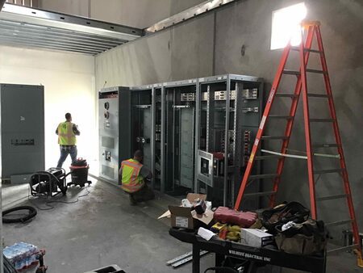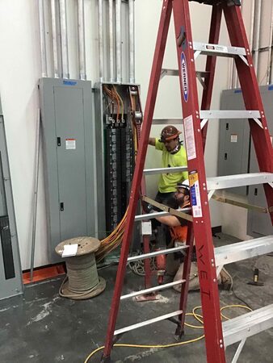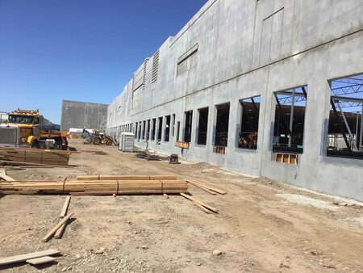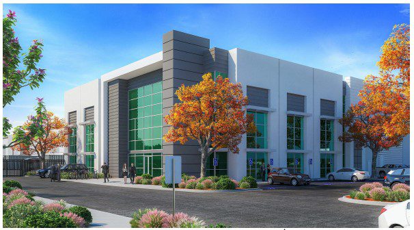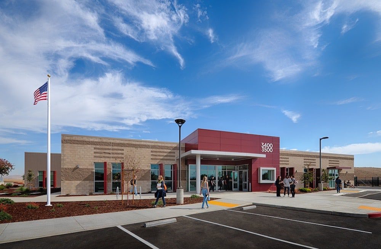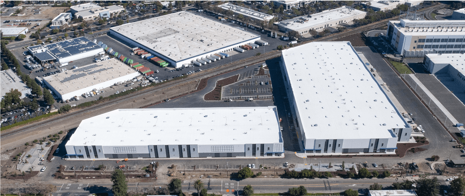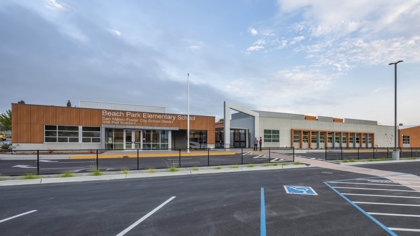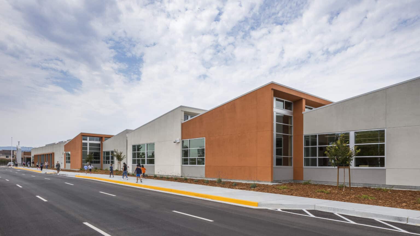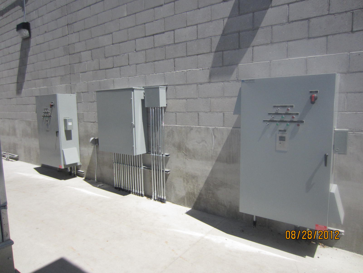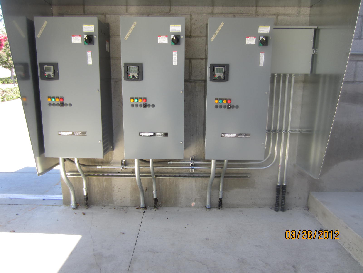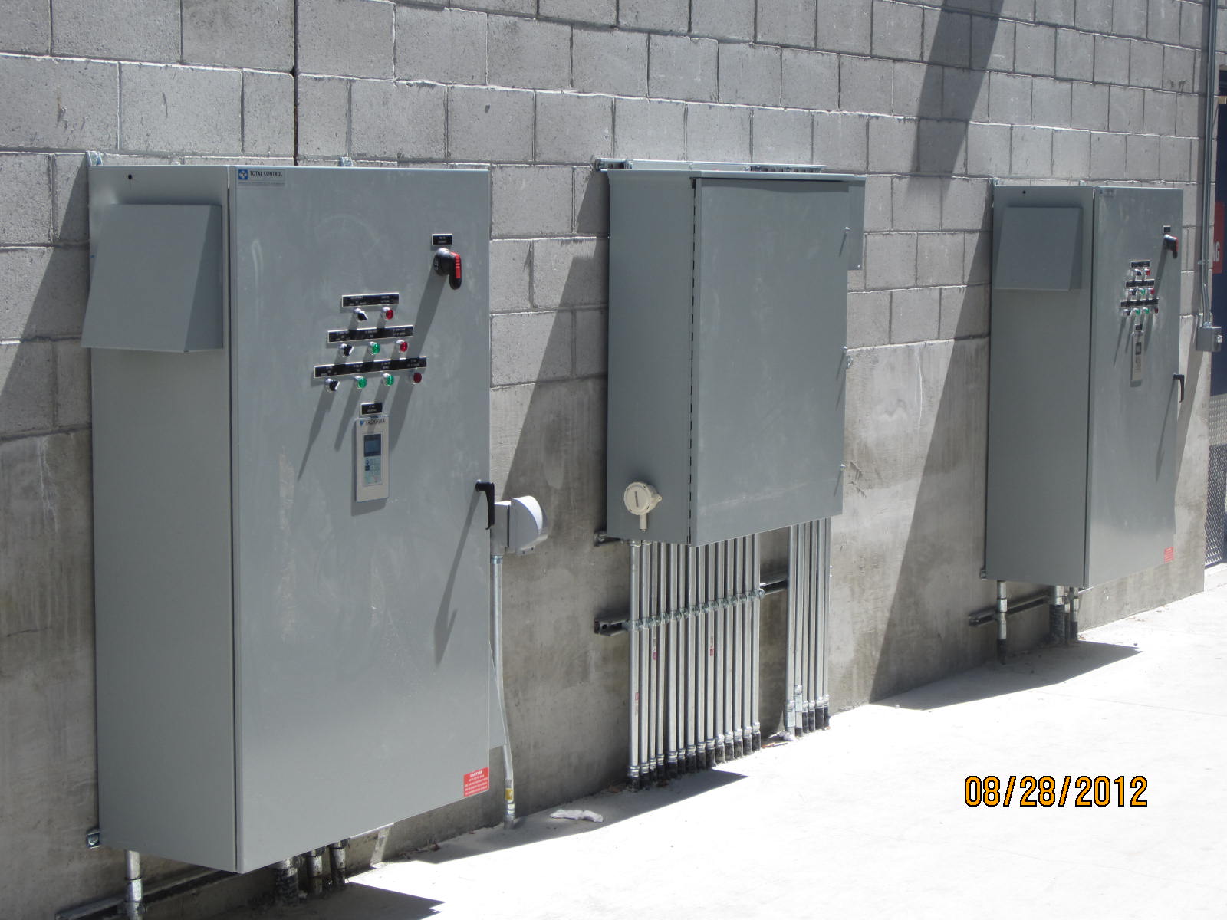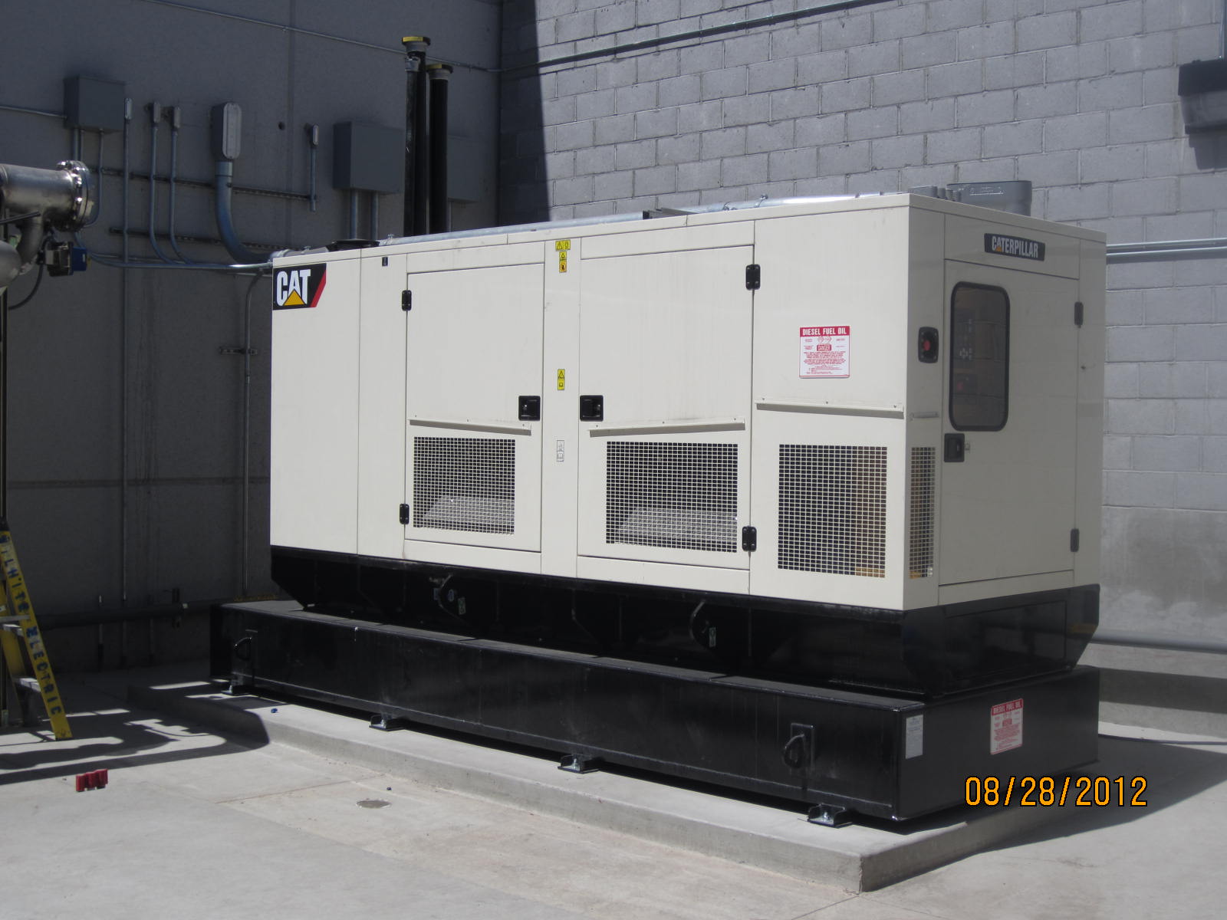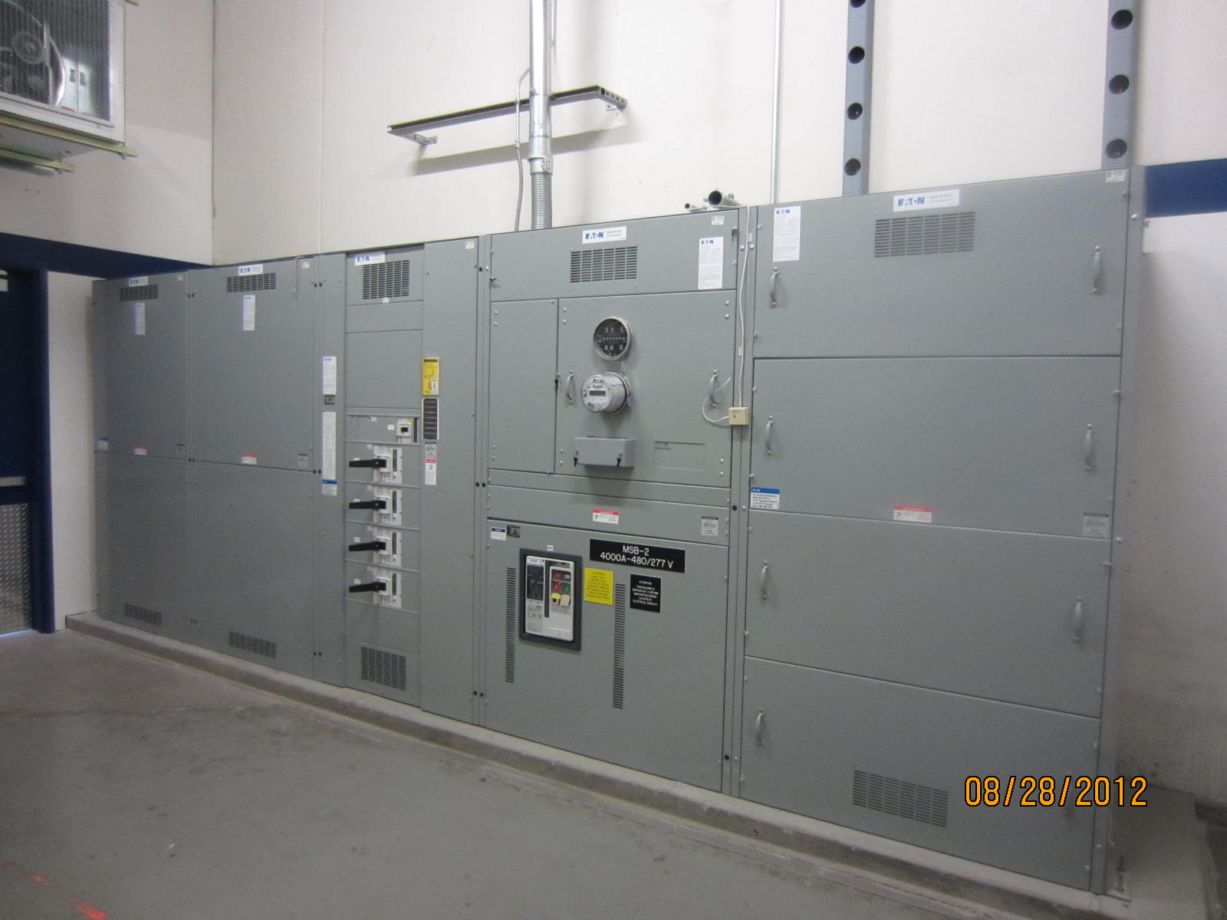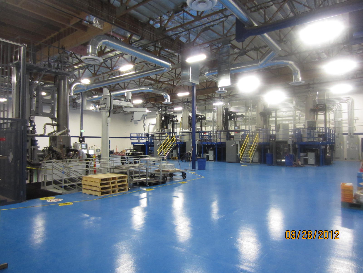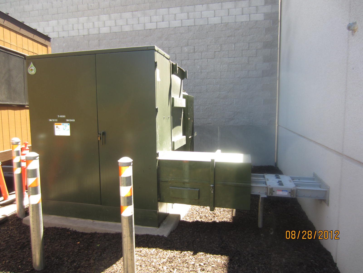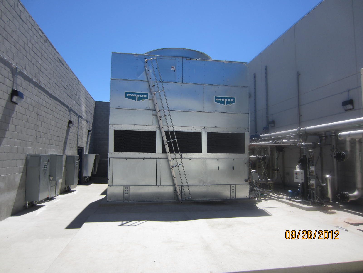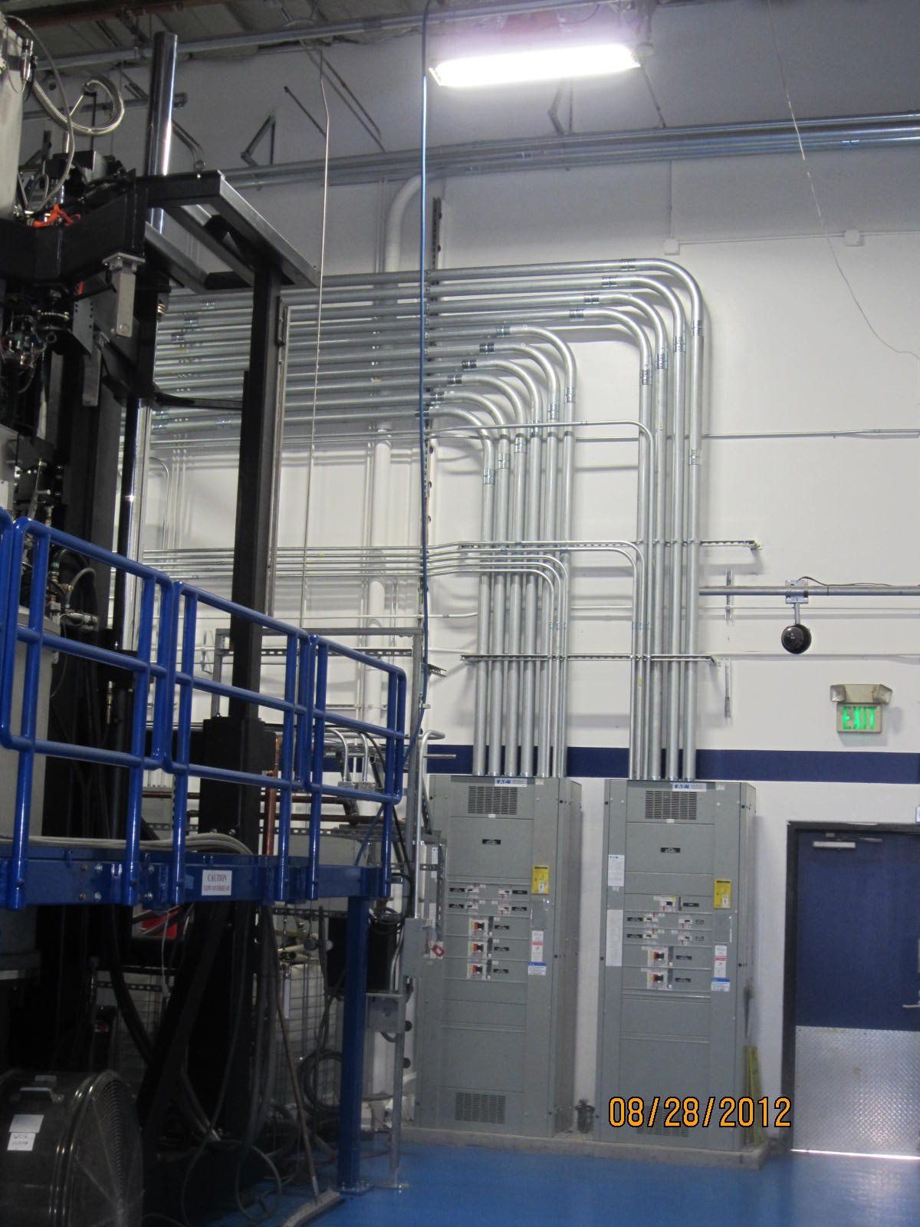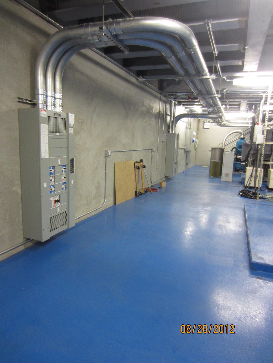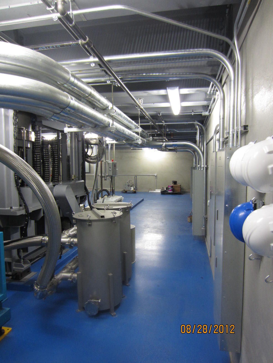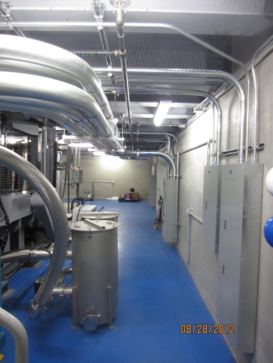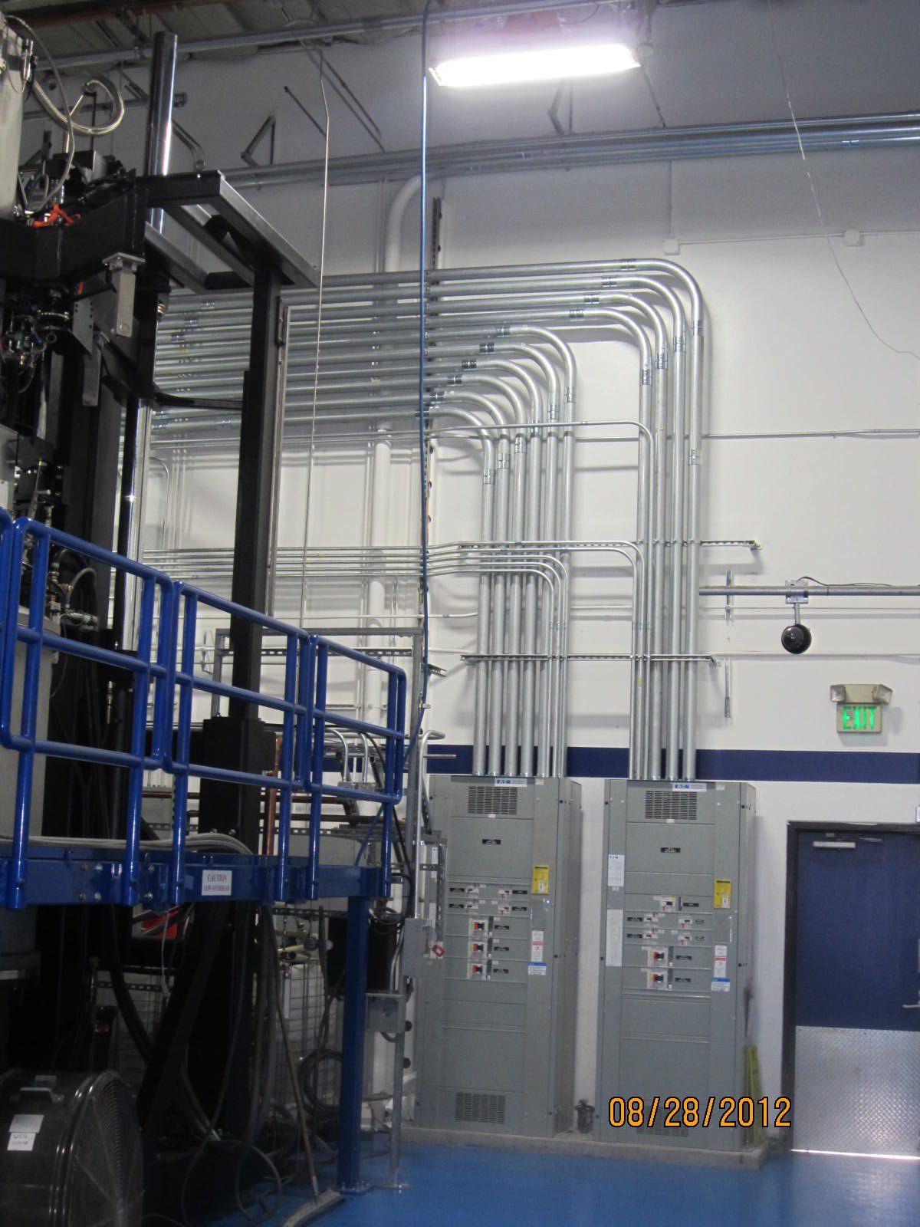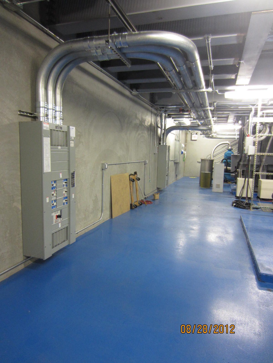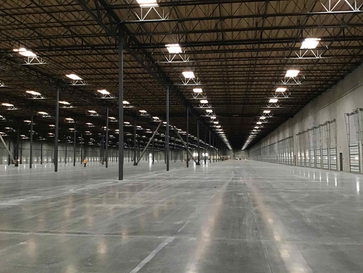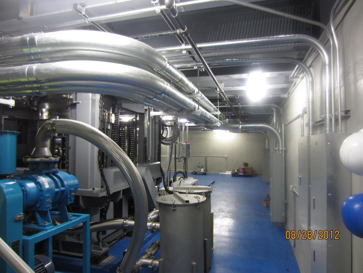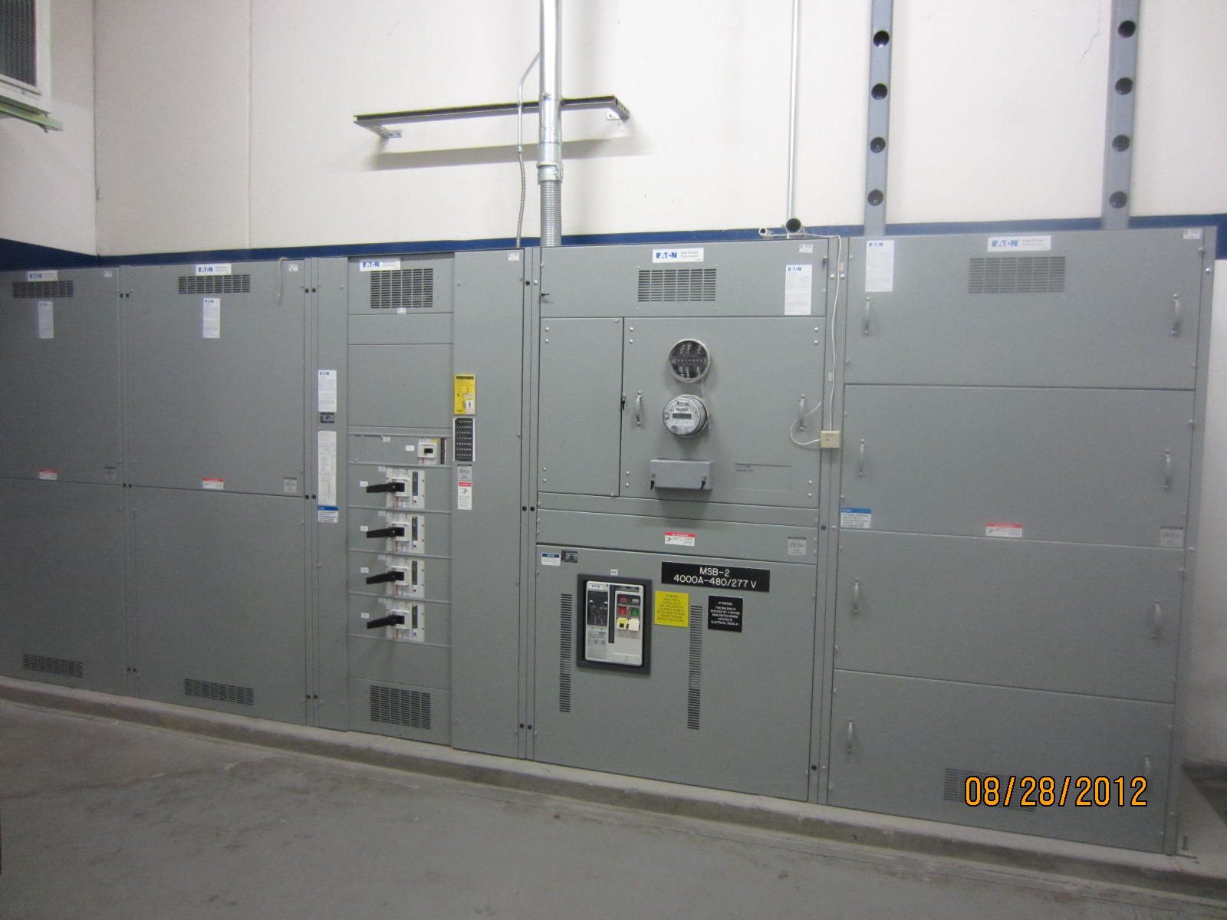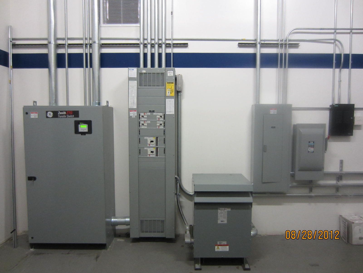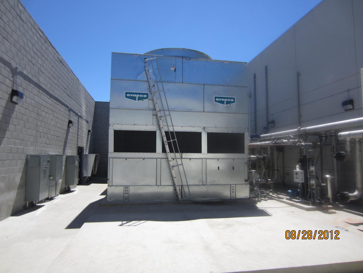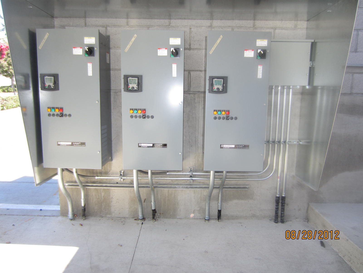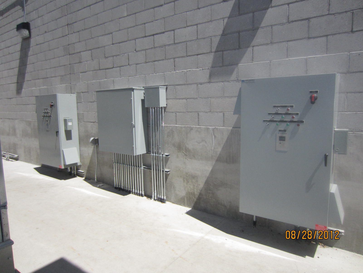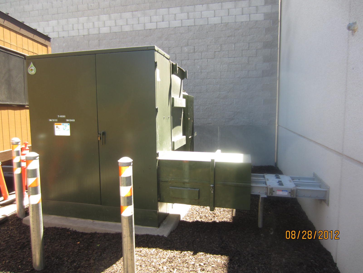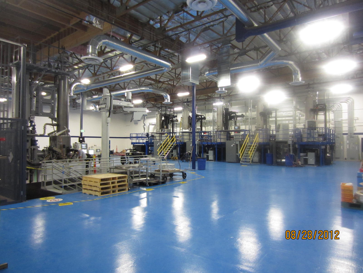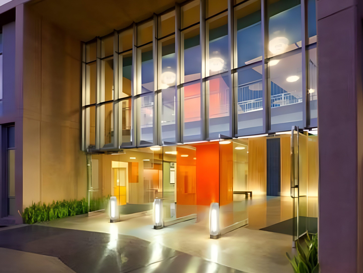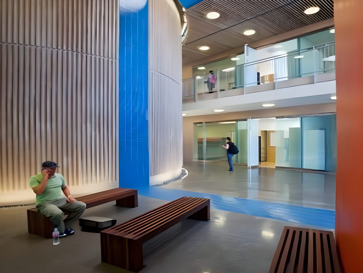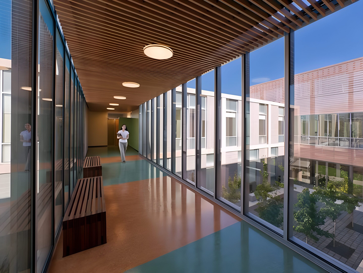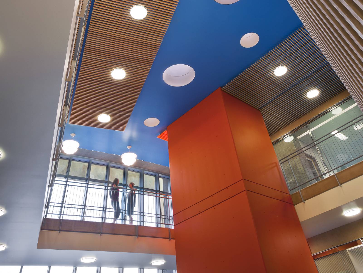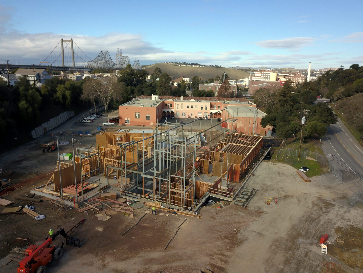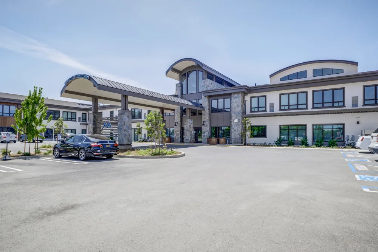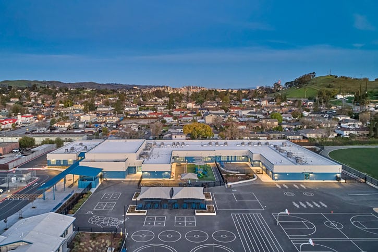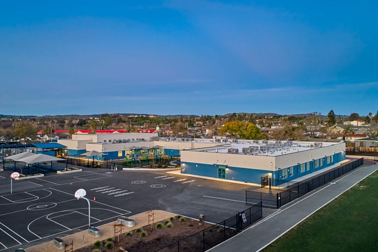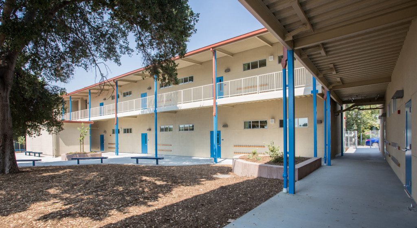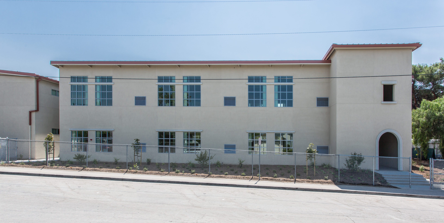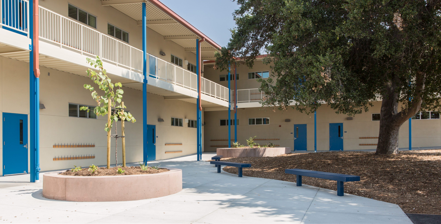DHL
Project Name: DHL
Project Type: Private
Location: 1201 Voyager St., Livermore, CA 94551
Owner: Prologis
Architect: RPM Engineers
Electrical Value: $6,425,000
In 2020 Wilhite Electric Inc. faced a construction challenge: build a 375,000-square-foot fulfillment center in 85 working days. So that’s what our crews did! For 4 months we had 30+ electricians working (5) 10 hours shifts M-F and a 8 hour shift on Saturdays.
The DHL Fulfillment Center completed in May 2020. The exterior is made up of concrete tilt-up panels and the roof is a single-ply TPO membrane over an open web joist/metal deck roof structure. WEI performed extensive and complex electrical work: the building has two electrical services totaling 6,500 AMPs. The Center is fully climate-controlled and includes high-efficiency lighting controlled by photocells and motion sensors. The interior included 4 separate office build outs totaling 28,403 sq ft. and the building is backed up by a 1588 kva diesel generator.
Las Positas
Project Name: Public Safety Complex / Advanced Manufacturing and Transportation Project
Project Type: Public Education
Location: 30000 Campus Hill Dr., Livermore, CA 94551
Owner: Chabot-Las Positas Community College
Architect: Integral Group
Electrical Value $6,875,000
Description of Project, Scope of Work Performed: New ground-up construction of a single-story instructional facility. The facility includes but is not limited to Bldg A, and Bldg B totaling ~64,000 sq ft. New 12kv service, 12kva XFMR, and 3000amp MSB, 27-panel boards. Site development with parking lot lights for a 200-space parking lot, pedestrian walkway lighting & future EV infrastructure Project included low voltage systems: Compressive lighting control system, lighting inverters, fire alarm, voice & data structured cabling, security system, access control and audiovisual. Preconstruction and construction services for the new Public Safety Complex (PSC) and Advanced Manufacturing and Transportation (AMT) Buildings, which are co-located to allow for shared linkages between programs, classrooms, and training spaces. The PSC features a 2,400 SF, three-story fire training tower, EMS Simulation Lab and Situation Rooms, Fire Training with “Class A” burn areas, and Fire Training Apparatus. The AMT houses an automotive tech facility, welding lab, classrooms and lab spaces. LEED Silver and Award of Merit Winner in the Higher Education/Research category by Engineering News Record (ENR).
HWY 92
Project Name: Logistics Center at HWY 92
Project Type: Private
Location: 25500 Clawiter Road, Hayward, CA 94545
Owner: Dermody Properties
Architect: Ware Malcomb
Description of Project, Scope of Work Performed: New Industrial Campus consisting of (2) ground-up concrete tilt bldgs. totalizing ~350,000 sq ft. Situated on 20.54 acres. Building 1 features 119,000 sf, 36-ft clear height, 38 dock doors and 2 grade level doors. Building 2 features 231,147 sf, 32-ft clear height, 23 dock doors and 2 grade level doors. New PG&E 12kv primary service and transforms. New main switchboards, panelboards, high bay lighting, site lighting, fire alarm system, and roof top mechanical equipment. Project include (2) 6,000sf tenant improvements.
Foster City
Project Name: Foster City Elementary School
Project Type: Public Education
Location: 1050 Shell Blvd. Foster City, CA
Owner: San Mateo-Foster City Unified School District
Architect: HMC Architects
Electrical Value: $3,727,607
New 43,000 sq ft single story ground up elementary school. All electrical and low voltage systems
WCQ Narrative
Project Name: West Coast Quartz
Project Type: Private
Location: Fremont, CA
Owner: West Coast Quartz
Architect: Gensler
Electrical Value: $2,950,000
West Coast Quartz is a globally renowned precision component fabricator specializing in high purity quartz, silicon, ceramic, graphite, and silicon carbide manufacturing for the semiconductor industry.
Project consisted of extensive new electrical distribution to service proprietary, mission critical manufacturing equipment, including new: PG&E primary service, 4000amp busway, 4000amp main switchboard, 250KW emergency generator backup system, HVAC and process piping systems, Fire Alarm and lighting upgrades and new UPS system.
Being a one of a kind project our Mission Statement was put to the test as we were presented with many design and installation challenges. From equipment specification provided in Korean to multiple owner-directed changes and a last minute complete PG&E redesign, Wilhite Electric Inc was flexible and creative enough to meet these unique requirements of the project while remaining positive and delivering a quality product.
Centerpoint Landing
Project Name: CenterPoint Landing
Project Type: Private
Location: Port of Oakland, CA
Owner: CenterPoint-Oakland Development LLC
Architect: HPA, Inc.
Electrical Value: $3,298,000
CenterPoint Landing is a 466,437 gross -sq-ft concrete tilt up cold-shell warehouse facility. Wilhite Electric Inc.’s scope on the project was to install 442 new high bay lights throughout the warehouse supplied by a 12.5-KW inverter and the build out of (2) separate office TI totaling ~15,000 sq ft. Extensive new distribution throughout the warehouse for new and future loads. 30 new forklift charging stations. Low voltage included, fiber optics, wi-fi, voice and data, and design build fire alarm. The project was performed in accordance with the Port of Oakland Maritime and Aviation Project Labor Agreement (MAPLA)
The Instructional Office Building
Project Name: Instructional Office Building
Project Type: Public Education
Location: Hayward, CA
Owner: Chabot Las-Positas Community College District
Electrical Value: $4,260,000
The Instructional Office Building consisted of the construction of a new ground up 36,000 square foot, two- story office building, including new underground main building feeders and communication utilities, complete electrical distribution, custom light fixtures, extensive building lighting controls and site lighting. Low voltage systems included Fire Alarm, Audio Visual, Security and complete voice and data structured cabling system. Building is concrete and steel framed, with a concrete and glass exterior.
Committed to building a sustainable future, the Instructional Office Building was designed and constructed for optimized energy performance with the goal to have a low impact on the environment. The building design achieved a 69% energy reduction compared to an average office building, thus receiving an Energy Star rating of 99 (out of 100).
Wilhite Electric Inc’s contribution to the superior energy efficiency of this building is with the electrical and lighting control systems. Wattstopper lighting controls featured individual room day lighting control and small zones of control based upon occupancy levels. Both features provided significantly reducing energy usage throughout the entire facility.
One very complex and challenging feature to this project were two curved, LED illuminated exterior stairwell hand rails.
Carquinez
Project Name: Carquinez Middle School
Project Type: Public – Design Build
Location: Crockett, CA
Owner: John Swett Unified School District
Architect: LCA Architects
Electrical Value: $2,700,000
The project includes the construction of a three-story, 47,200 SF replacement campus on the occupied campus. The scope of work includes administration offices, library, fifteen classrooms which includes science and art spaces, gymnasium with stage, cafeteria and kitchen, restrooms and associated site work.
Merrill Gardens
Project Name: Merrill Gardens
Project Type: Private
Location: Brentwood, CA
Owner: Merrill Gardens
Architect: Ware Malcomb
Electrical Value: $6,250,000
Merrill gardens at Brentwood is a two-story, 129,450 gross -sq-ft assisted living facility with 103 assisted living units (124 beds) and 18 memory care units (19 beds). The project includes exterior courtyard amenity spaces and 123 surface parking spaces.
Las Juntas
Project Name: Ocean View Elementary School
Project Type: Public Education
Location: 1000 Jackson St. Albany, CA. 94706
Owner: Albany Unified School district
Architect: Gould Evans
Electrical Value $3,980,000
New elementary school complex consisting of 75% demolition of the existing campus, and construction of (5) ea. new buildings, including rehabilitation of (2) ea. existing buildings. Design and construction of a new 53,000 SF net-zero ready campus. Joint use and shared community spaces guided the design principles of the project. Scope includes a two-story building for grades 1-5, TK-K buildings, plus the modernization of the multi-purpose room and attached classrooms. Our crew self-performed the concrete and wood framing.
Merrill Gardens
Project Name: Merrill Gardens
Project Type: Private
Location: Brentwood, CA
Owner: Merrill Gardens
Architect: Ware Malcomb
Electrical Value: $6,250,000
Merrill gardens at Brentwood is a two-story, 129,450 gross -sq-ft assisted living facility with 103 assisted living units (124 beds) and 18 memory care units (19 beds). The project includes exterior courtyard amenity spaces and 123 surface parking spaces.
Educational Park Branch Library
Project Name: Educational Park Branch Library
Project Type: Public
Location: San Jose, CA
Owner: City of San Jose
Architect: Anderson Brule
Electrical Value: $3,550,000
Educational Park Branch Library is a public bid project for the City of San Jose. It consisted of the construction of a new ground up 18,057 square foot, one- story library building, including new PG&E and Communication utilities, complete electrical distribution, custom light fixtures, building lighting controls and site lighting. Low voltage systems included Fire Alarm system, an extensive Audio Visual system integrated with building lighting controls and automated Meco window shades and a complete voice and data structured cabling system. Building is wood and steel framed, with a stucco, metal and glass exterior. Project completed in August 2011. This is a LEED project, attempting a gold level standing.
Warm Springs
Project Name: Warm Springs Elementary School
Project Type: Public Education
Location: Fremont, CA 94539
Owner: Fremont USD
Architect: WLC Architects
Electrical Value: $700K
Scope of Work: Two new 2-story ground up modular classroom buildings containing twelve general classrooms. Work included site work, new underground feeders, distribution, power, lighting, lighting controls, communications, fire alarm, clock speakers and security. This project was deliverd using design-build project methodology to add value, flexibility, and save time.


